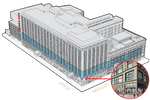They don't make these spaces like they used to — but we've remade them to be even better.
Every suite at The Dayton's Project is designed for enhanced collaboration, excellent coordination, and finished with an expert eye for design
Reimagining a Classic
The expansive floorplates of The Dayton’s Project allow for greater efficiency, top tier modern offices, and space that sparks creativity and innovation.
Scale That Fuels Success
Our sweeping, 70,000 - 100,000 SF floorplates are built to house your biggest dreams. Create, innovate, and achieve what only scale can bring you.
The Library
Need a dedicated workspace away from your office? Enter The Library, our exclusive space for heads-down intensity and focused contemplation — and best of all, it has no late fees.
Your Flagship Location
The Dayton's Project's refined environment, uniquely expansive floorplates and prominent CBD signage make for a headquarters location that fits your company like a glove.
96,280 SF Floorplate
14’ – 5” ceiling heights
Direct connection to 880 parking stalls
Signage and branding opportunity
Up to 200,000 SF available


